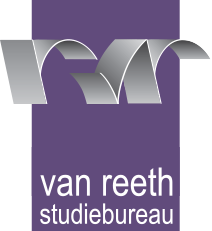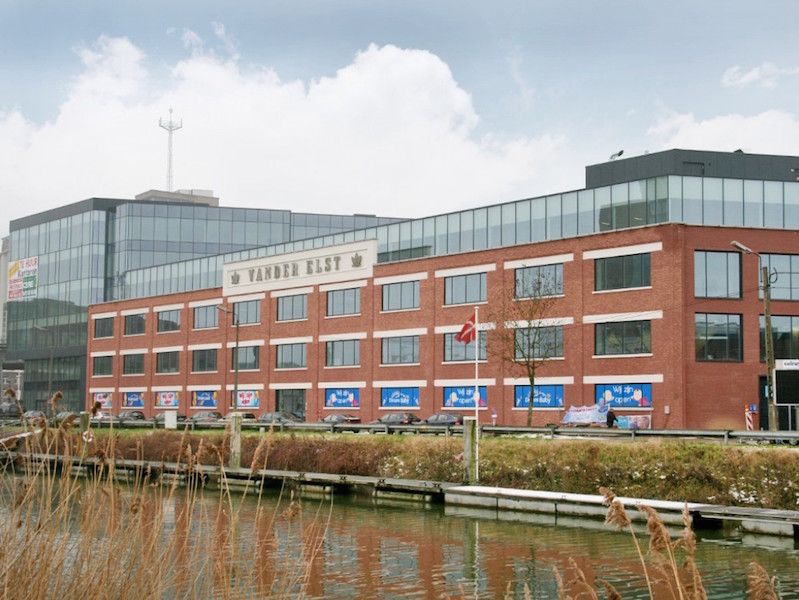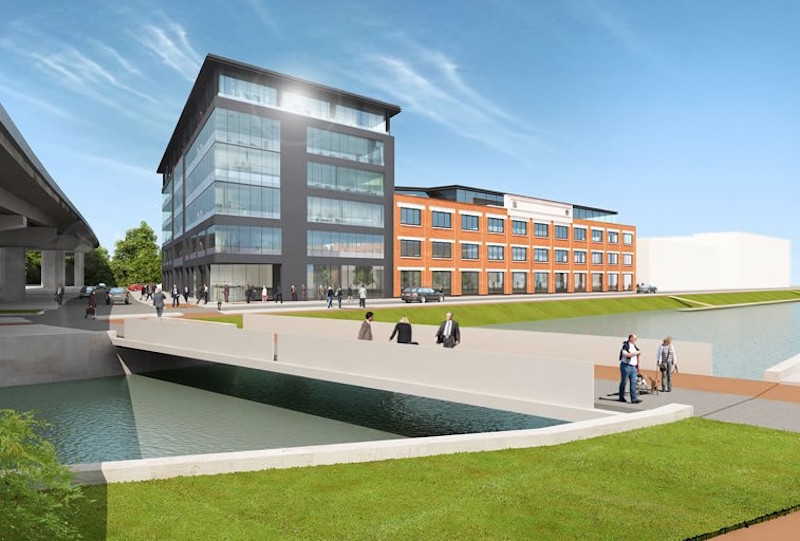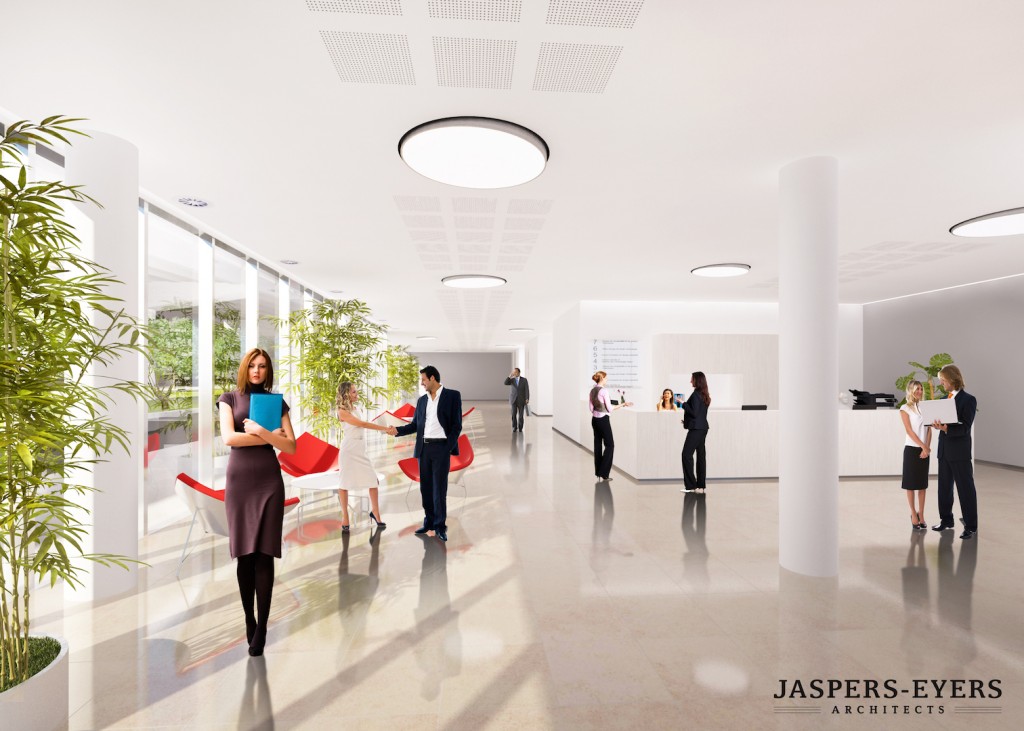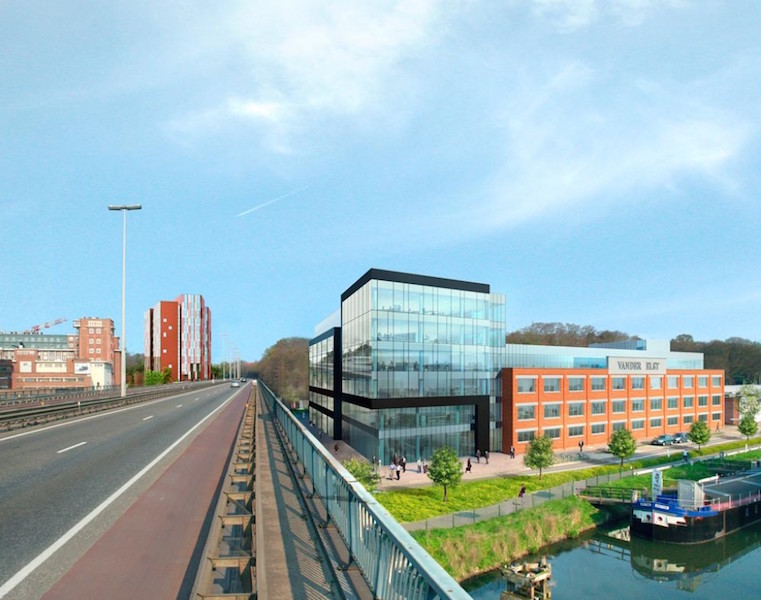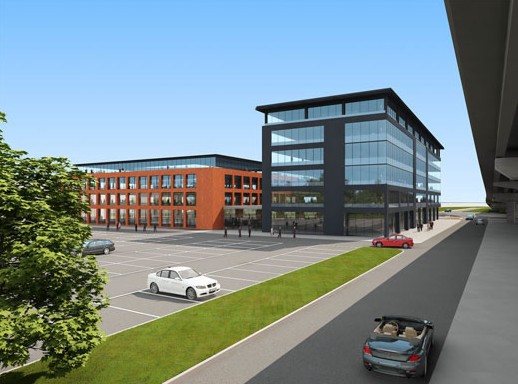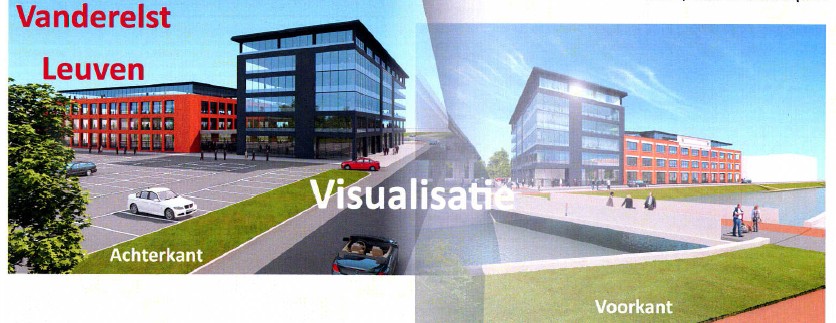Vander Elst – Leuven
Developer: L-Park nv
Architect: Jaspers & Eyers
Scope studies: Electricity – HVAC – RWA – Sanitair – Lift
Contractors: Guifralec, Devis, S-Air, Robijns, Kone
Total investment: ± 4.205.000 euro
Description: The former Vanderelst cigar factory is making way for a mixed-use project with 3,335 m² of retail and 13,806 m² of modular class A office space that meets the modern needs of today’s office market in Leuven.There are also 300 parking spaces planned for mixed-use retail and offices.
Reception: end 2012
