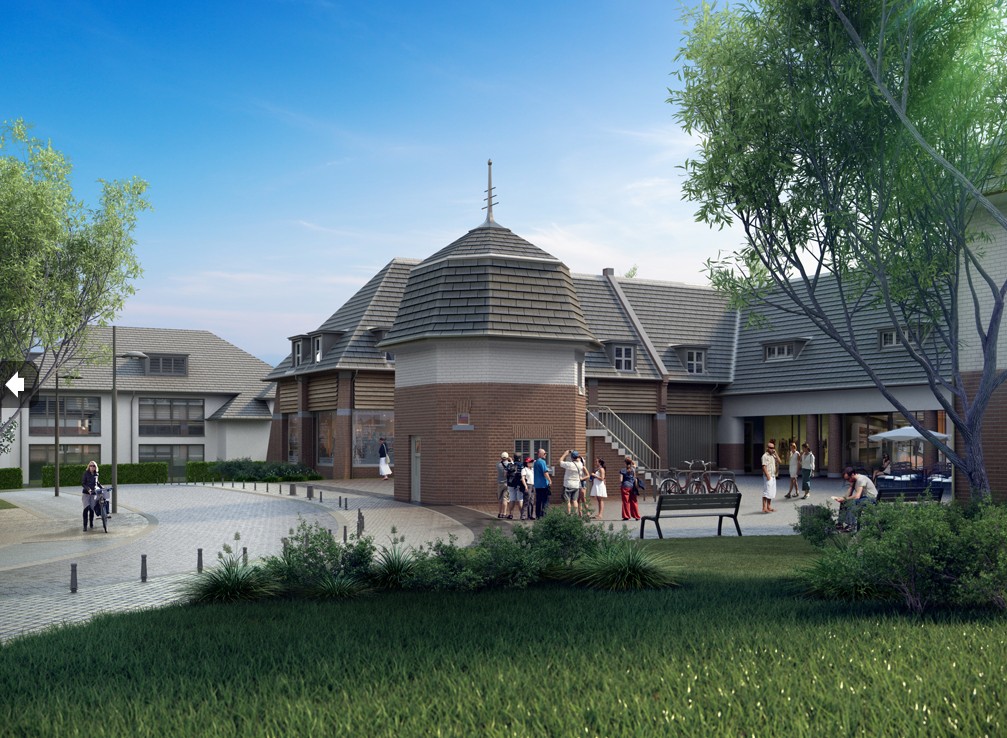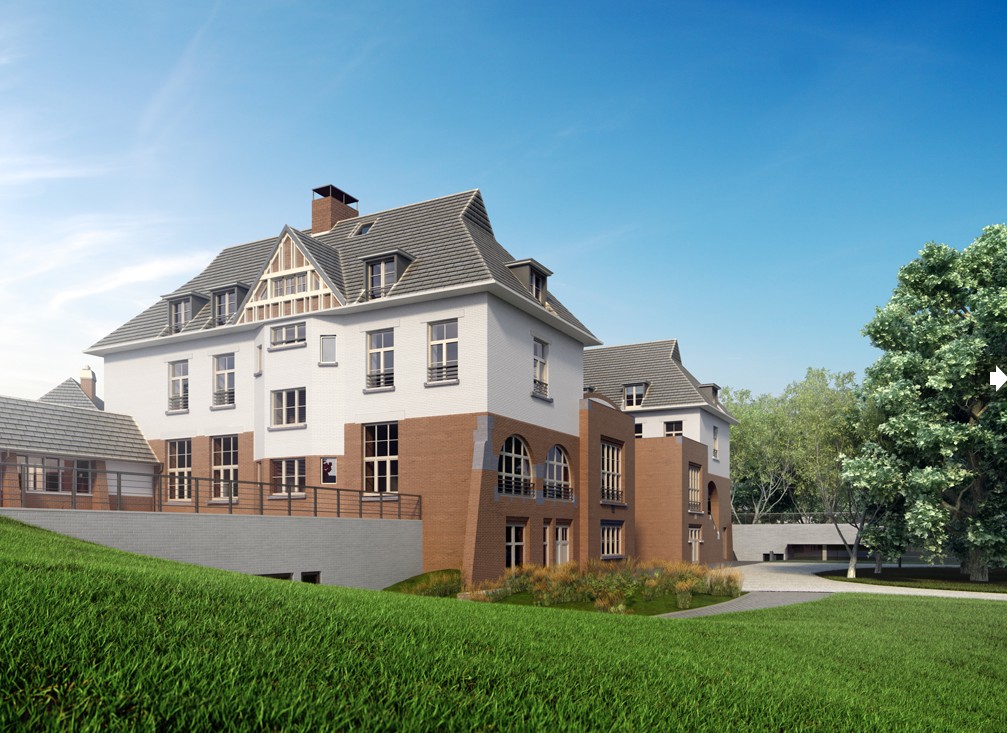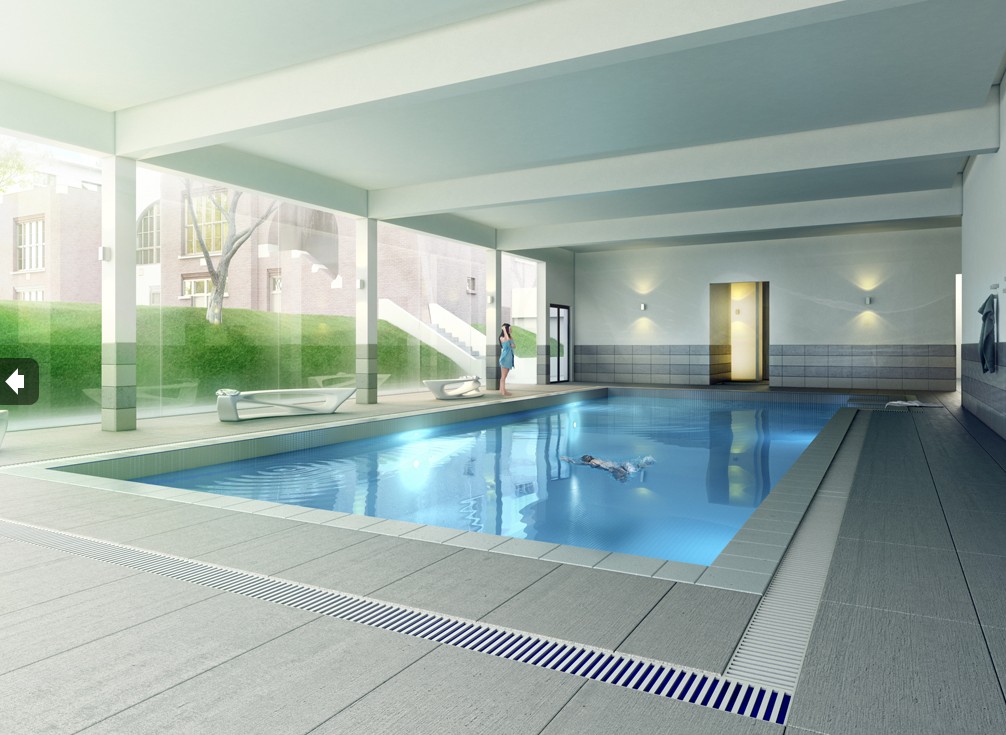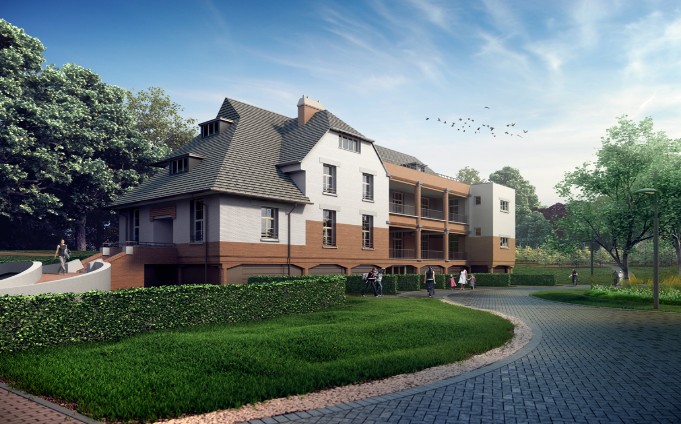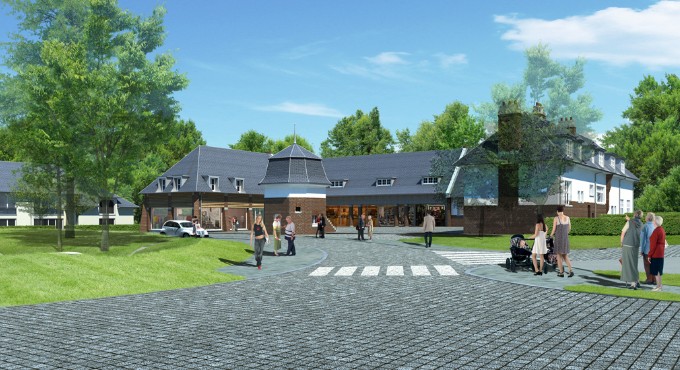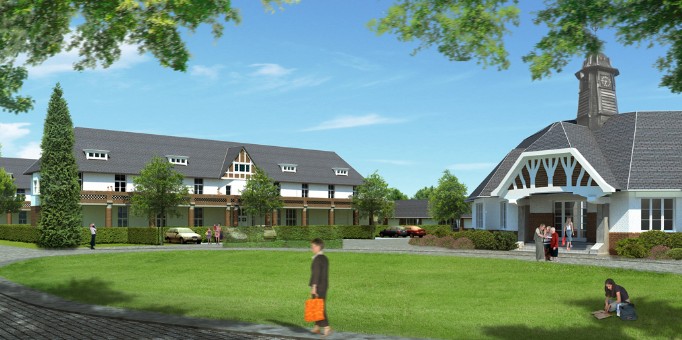Bella Vita
Waterloo
Developer: Bella Vita S.A.
Architects: FCM Architects & Baudouin Courtens
Scope studies: Electricity – HVAC – Sanitairy
Reception: 12/2017
Total investment: ± 4.500.000 euro
Area: 49.000 m²
Description: Redevelopment and restructuring of the former site of the IMP in Waterloo in an intergenerational site. It consists of an ensemble of 269 dwellings (houses and apartments), with shared facilities including a swimming pool, offices, restaurant, multipurpose room, a common boiler-room, a municipal nursery and a shop.

