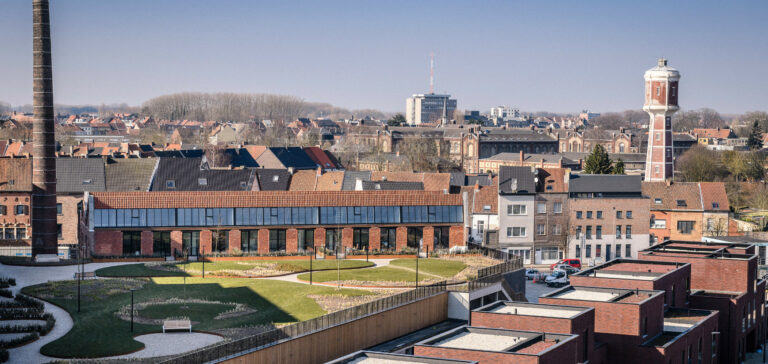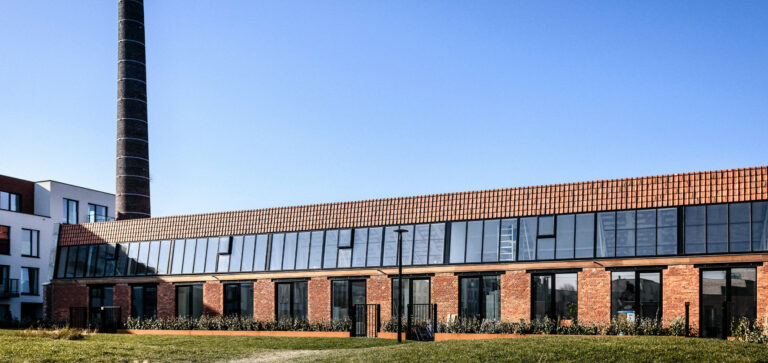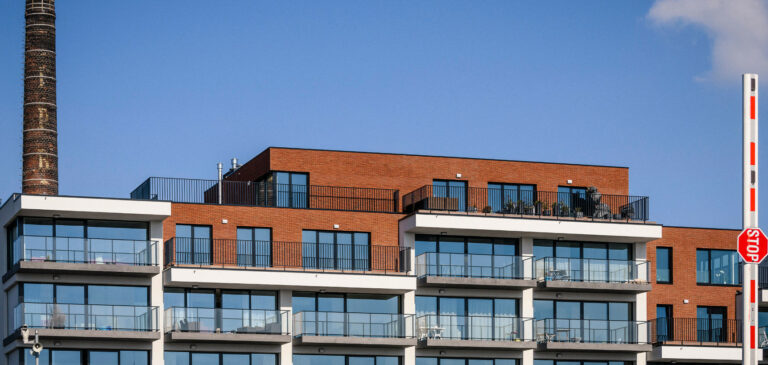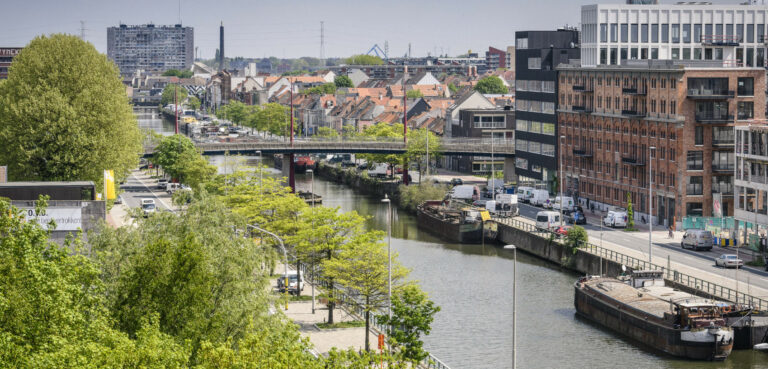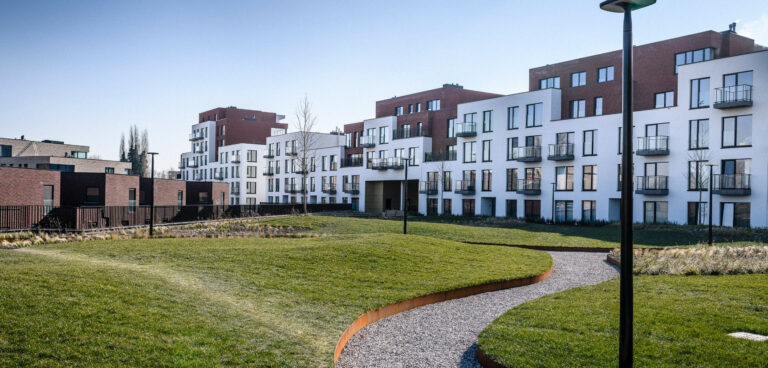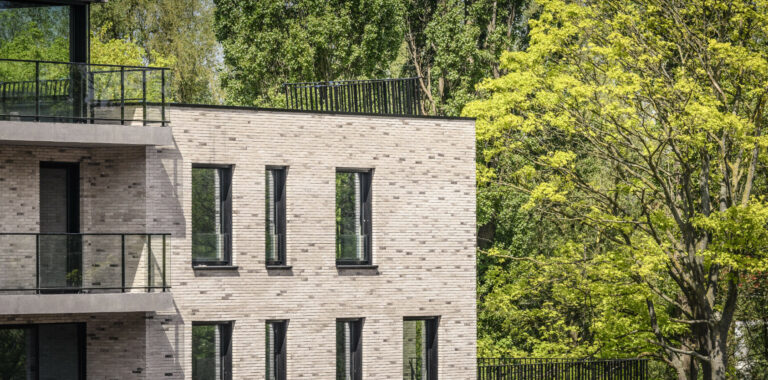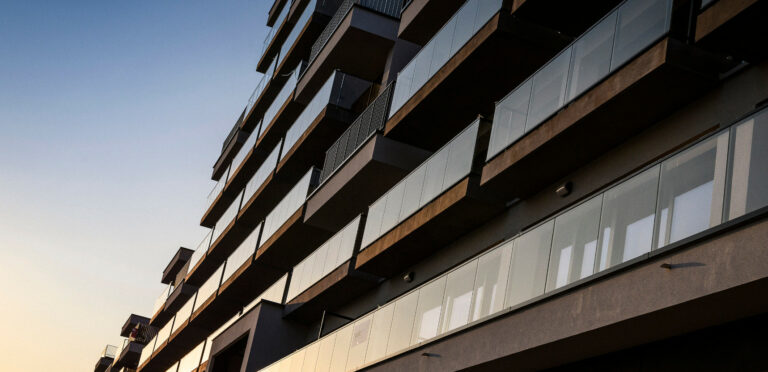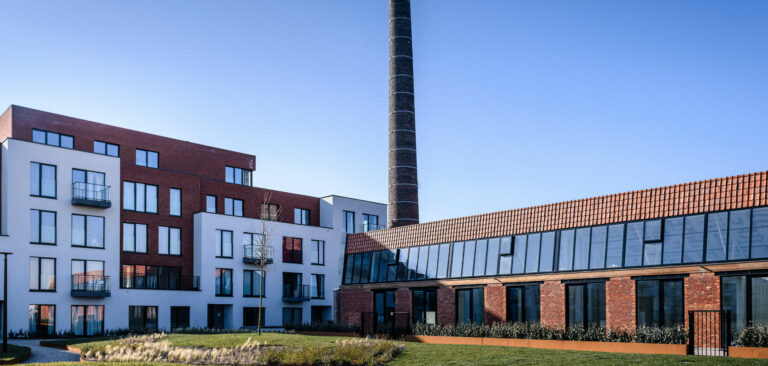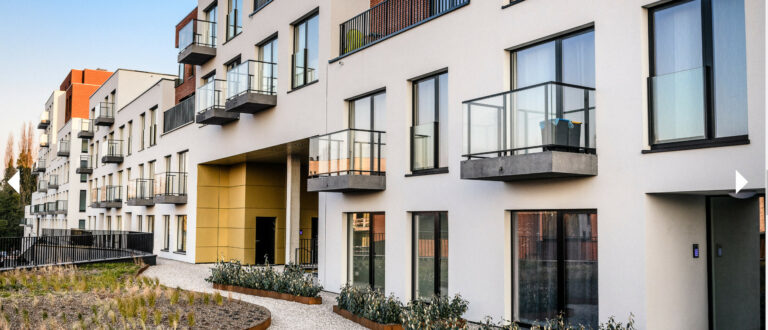Tribeca – Ghent
Developer: Ghelamco Group
Architect: Bontinck Architecture and Engineering cvba
Scope studies: HVAC, Electricity, Sanitary, RWA, Lift, …
Description: The total project comprises approximately 35.000 sqm of developable floor space, approximately 6.600 sqm of which are for commercial purposes (retail, small shops, offices, …) while the other 28.400 sqm are earmarked to reate different housing types. Out of 228 housing units, 181 apartments, 29 ground-flour dwellings, 12 duplexes and 12 lofts will ne created. 20% of that amount is reserved for social housing . Underground are about 400 additional parking spaces.
Reception: 2019

