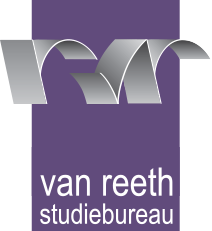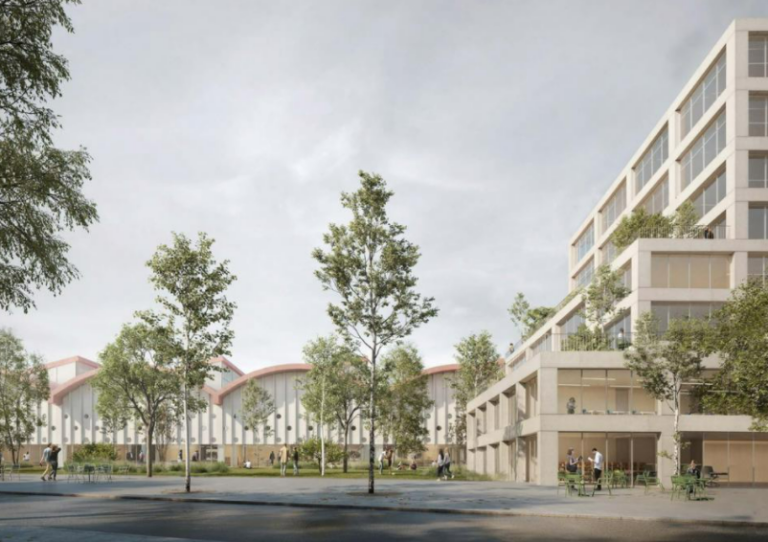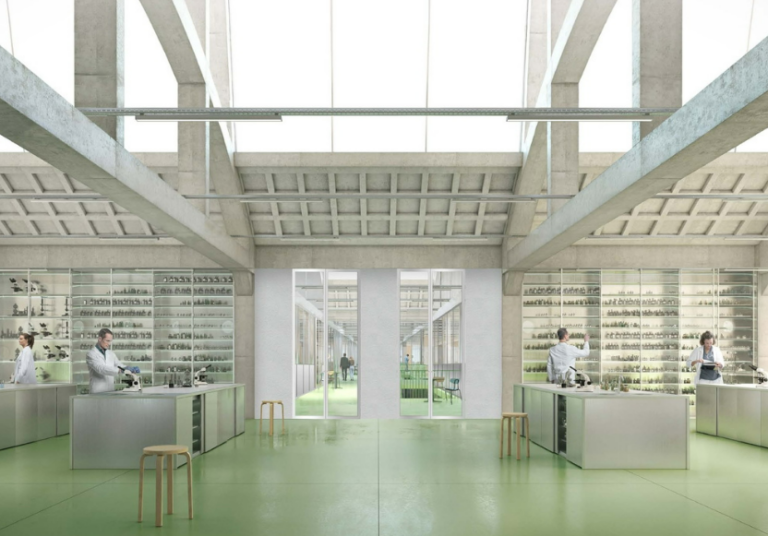New high-tech campus of Artesis Plantijn University College Antwerp
Developer: Urban Living Project Management
Architect: Jaspers-Eyers Architects & Office Kersten Geers David Van Severen
The assignment includes the full study of the special techniques, including Labs and EPB reporting.
Total Investment: 7.500.000 €
Reception: 2024
Area: ± 22.000 m²
This concerns the construction of a high-tech knowledge Center commissioned by Artesis Plantijn University College. The campus will be built in the existing halls of the slaughterhouse located on Slachthuislaan in Antwerp. In addition to the existing slaughter halls, a “tower building” will be erected where, alongside classrooms, administrative services, data rooms, etc., will be accommodated.



